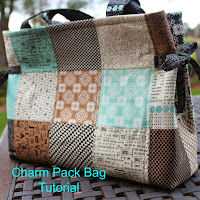I had posted earlier, we were busy remodeling. Well, pictures finally, and they aren't the best, so much snow around, the glare comes through the windows and makes for not-so-great pictures.
The story behind the remodel. Mike (hubby) was sitting at the counter in the kitchen looking toward our living room. He said, "that is such a waste of space in our house, we never use it." That is so true, it was a good room for the piano, when the older two took lessons. That chapter in our lives is over and the piano is now at our oldest daughter's home. Then out of nowhere, he said, "dining room, it should be a dining room."
That started the ball rolling. The contractor came out and said, yes, very doable, not many materials needed. We knew our biggest expense would be the flooring. Mike did most of the demoliton and helped the contractor when he could.
Here is the living room, very pretty room just not used at all. Check out the lamp in the far corner. This is the view from the front door.
Here is the view from the lamp in previous picture to the front door, notice the small hallway - there is a coat closet opposite the front door.
This wall with the picture was taken out.
Here is a better angle, from the kitchen into the living room - now dining room. Just on the other side of the wall (behind the paiting) is stairs to the upstairs bedrooms.
Now the after pictures:
The view from the kitchen now. We had to leave the one column for the supporting wall. Mike did the stairs just like he did on the basement stairs.
The view from the dining room through the kitchen to the great room. Notice the flooring, it all matches to our existing laminate in the kitchen. I had one partial box left and I was able to find the laminate online and it matches perfectly. You cannot tell where the new and old meet.
Now here is the dining room. This is the angle from that lamp. See more of the front door? We took out the coat closet and opened up the room more. We had another closet in the house, much bigger, so there wasn't a need for that closet anymore.
This is from the front corner - you can see the stairs and hallway a bit to the right of the hutch.
Now the best picture - this is from the front door. We took out that wall, too. Now the dining room and kitchen are connected in two areas, making a nice circle.
The table was in our great room, as was the hutch. We moved the existing light to the dining room, too.
I need to decorate it now but I am patiently waiting to find just the right ones.
Wall color is Benjamin Moore's Revere Pewter a nice soft gray. We used this in the kitchen, dining room and hallway.
I am sharing this on Thrifty Chick's Before and After party















WOW!!! Lori, that looks so wonderful; so light and airy. Love it!
ReplyDeleteIt looks wonderful.
ReplyDeleteWhat a wonderful transformation!
ReplyDeleteLori that is fabulous!!!! Love how the stairs are now open. That opening on the opposite end of the new dining room goes out to the door and the stairs downstairs as well as through to the kitchen - right? I am sure the pictures do not do this justice. Now your great room is going to be really huge! LOL Enjoy.
ReplyDeleteOh wow! Great rework. So do you now have more room in the great room?
ReplyDeleteBeautiful! It's good that the space will now be used!
ReplyDeleteIt looks great. You all have been busy bees lately.
ReplyDeleteIt looks fantastic, Lori! What a great job you have done with the space.
ReplyDeleteI totally hear you on living rooms being wasted space. We use ours as a Library/play room for the kids. I sit and read in there a lot (big cushy leather chairs are great for that!) and the kids have their toy boxes with all their stuff. Much better than a standard no use room. :)
Your home is a showplace!
ReplyDeleteLove it, Lori! Congratulations on the airy, open, be-yoo-tiful space.
ReplyDeleteOh, it's wonderful, LOri! It's such a pleasant space! Well done.
ReplyDeleteYour hutch is beautiful! Love the room!
ReplyDeleteWow, the makeover of the living and dining rooms looks incredible! It's amazing how small changes can make a big difference in a space. It's great that you could repurpose the area and give it a new purpose. Speaking of making spaces comfortable, have you considered using a medicated mattress for your bedroom? I recently got one, which has greatly affected how well I sleep. The comfort level is unmatched, and it helps with back support, which is perfect after a busy day of remodeling.
ReplyDelete