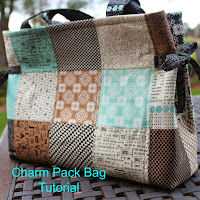Now you might notice all of this is to the studs, we ran into electrical that needed to be removed and new electrical installed. Now look at that upstairs, loft, yep, my sewing room is starting to take a bit of shape!
The look I am going for is rustic farmhouse with a big influence of Joanna Gaines! Our contractors suggested large pine posts for the staircase because they knew I wanted a barn post but we couldn't find one long enough. Mike (husband) wanted three posts but I wanted two, see who won? This picture was snapped while the temp railing was down to put in the new posts. After the posts were installed the temp railing went back up. Just clarifying.
The posts were not distressed but they needed to be. I told my contractor what I was wanting and he did a great job. The edges were sanded a bit to give a worn look, the posts were hit with a chain and then parts of the posts were darkened with an acetylene torch (check out these at Pinterest). The saw marks on the posts were original but were just enhanced with the distressing process. Of course, all the distressing was done outside. The posts have been given two coats of poly to keep them beautiful, but that was done after this picture.
Here is a final picture. The stair treads were made by a finish carpenter and finished to match the hardwood and they are beautiful. The railing was fabricated by a local shop in my town. I am absolutely in love with the railing! The fabricator took my idea with only one picture and made it match the picture in my mind perfectly. The railing is tubes which were welded and clear coated. I did not want the railing painted, I wanted that raw, industrial look. If you look closely you can see the silver weld marks.
In these pictures you can see some boxes, some things on the counters that are being put away. We are down to tiling a shower and the kitchen backsplash, trimming the bathrooms and shelves in a couple of closets. Oh, yes, countertop on my sewing room cabinets. After all this is done, I will take more after pictures and share the remodel.
You might have noticed my sewing has been very little in July. Each night, Mike, Meredith and I would be cleaning up construction dust, making dinner in an electric skillet and moving furniture around so they could finish projects. Now, we are moving things in from storage, cleaning off the dust and setting up the kitchen. It has been a long four months, with some surprises and frustrations but I walk around the house with a big smile, loving the change in the kitchen and dining area. We are loving our open space.















Oh gosh, what a lot of work! and I love love your staircase!!
ReplyDeleteit is so tedious to live through the remodel but so worth it in the end. Your renovations look great.
ReplyDeleteWow, what an incredible vision you had for this space. I am in awe!
ReplyDeleteHow awesome that the end is finally in sight. Today we are beginning a minor kitchen remodel. I'm already ready for it to be over!
ReplyDeleteBeautiful!! Don't you just love the homes Joanna Gaines designs!
ReplyDeleteBeautiful remodel. Ironic that my stairs are being remodeled today as I am typing this.
ReplyDeleteOh, this is awesome Lori! I admit it...I have a serious girl crush on Joanna!
ReplyDeleteGorgeous and so jelly that you've moved from the basement to the loft! Sunlight! I can't wait to see those pics!
ReplyDeleteWonderful! I cannot wiat to see your new sewing loft. Oh that quilt caught my eye too!
ReplyDeleteIt look amazing. Love the quilt hanging over the railing.
ReplyDeleteEverything looks wonderful!! Having remodeled a condo, I can understand what you are going through. Can't wait to see more pictures.
ReplyDeletegorgeous!! I'm sure you can hardly wait for the renovations to be over so you can settle in your new space!
ReplyDeleteLooks wonderful. How lucky to do such a big renovation. Looking forward to seeing the "final reveal".
ReplyDeleteCASZDC
ReplyDeleteOverall, project management and communication discover here were standout factors
ReplyDelete